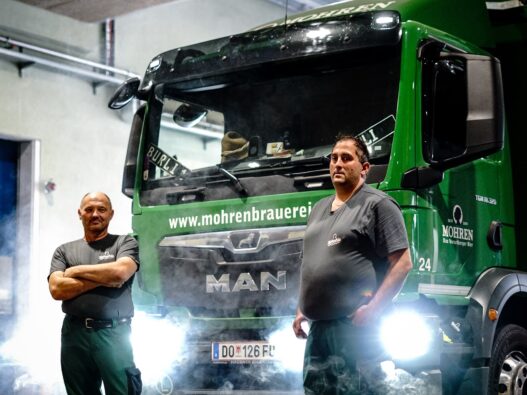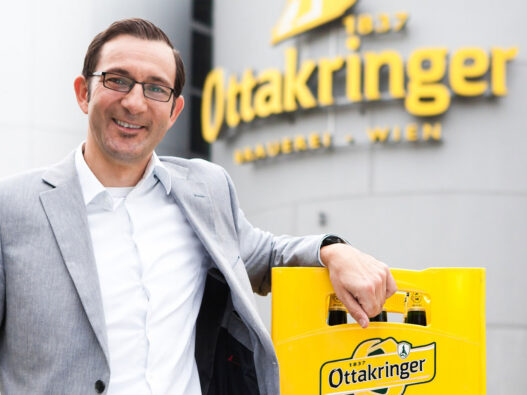Expansion of the Hirt Brewery Location

Expansion with Vision
Based in Micheldorf, Carinthia, the Hirt private brewery is one of the oldest breweries in Austria with a history stretching back more than 750 years. Rising production figures and limited capacities increasingly led to bottlenecks both in the warehouse and in deliveries. The result is that a range of different options for expanding the location were subsequently designed. The company’s management ultimately settled on a new building for the warehouse area and dispatch department on the adjacent plot of land owned by the company.
Focus on sensible facility planning
On the one hand, our task was to evaluate and test an autonomous connection between the existing production and the new logistics center about 300 meters away – using AGVs (automated guided vehicles) or alternative systems. On the other hand, we took charge of planning the facility itself, also designing a path- and process-optimized, step-by-step expandable warehouse system for the new building. This also involved us reviewing and confirming the existing architect’s plan in terms of logistics space and logistics operations.
In addition, we were on hand to help during the supplier selection process: We were responsible for the entire tendering process, from the invitation to tender and initial supplier discussions to comparing bids and, finally, recommending which supplier should be awarded the contract.
Detailed facility plan
Once the logistics consulting project was completed, the customer received a detailed layout plan based on the analyzed inventory and movement data for the different warehouse areas divided into cold and warm storage areas for the planned new building. A detailed CAD plan was drawn up for the order picking, block and shelf storage systems, including an expandable shelf picking platform, which also forms the basis for ultimately stocking the warehouse.
The groundbreaking ceremony for the new warehouse and logistics center – incidentally the most sustainable of its kind in Carinthia – took place at the beginning of June 2023. It was open for business in the spring of 2024.


