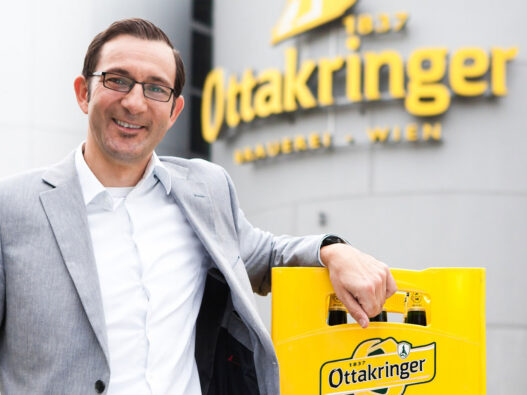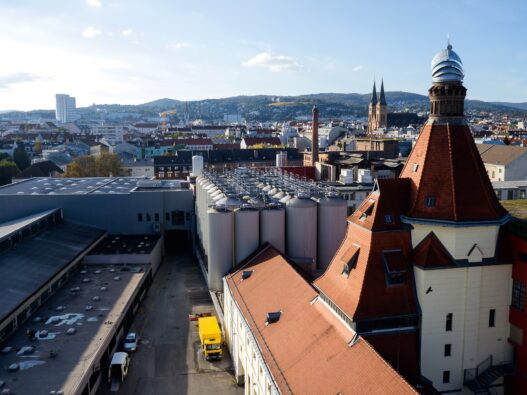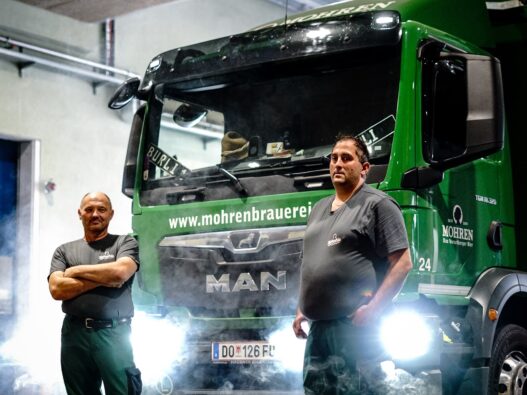Location development for Ottakringer Brauerei

“Working with Xvise, we were most impressed by the efficient handling of the topics and how they were taken into consideration so comprehensively.”
In the heart of Vienna
Ottakringer Brauerei is the last major Viennese brewery and also one of the last major independent breweries in Austria. The family-run company brews 530,000 hectoliters of beer each year. The successful development and new ideas of Ottakringer have moved the management to put the logistics of the Ottakring location under the microscope.
The company is situated in a residential area and the structures that have developed are forcing its logistical development into a certain straightjacket. The location is also the brand and the company has close ties with the 16th District. Consequently, relocation to an industrial estate is out of the question. Investments in production, for instance new packaging machines, and strategic considerations as to how the product mix should look in the future, make improvements to the efficiency of its logistics invaluable. Therefore, the objective of our project was to develop various scenarios in order to make the logistics more effective. The focus was on optimizing processes, storage space, and warehousing technology, primarily with regard to an efficient use of space, internal processes, the flow of traffic, and the security concept.
Scenarios for future-proof logistics
We were considerations in different directions: from sticking to the current block storage system to a new warehouse in the outskirts of Vienna, to a fully automated high-bay warehouse at the location in Ottakring. With regard to external storage, construction and transport costs were calculated and compared.
A promising high-bay warehouse
With the high-bay warehouse, which allows for an exceptionally efficient use of space, the first question was how tall buildings were permitted to be in a developed area. There are of course limitations in terms of the height of the building, so the high-bay warehouse would have to be partially below street level in order to accommodate the necessary capacity. The challenge in this context was that the location in Ottakring was built on old service passages and corridors. As these basements would be out of the question as foundations for such a warehouse, they would definitely have to be demolished, showing that central Vienna is full of surprises. Nevertheless, automation does have its appeal. In a high-bay warehouse, the developed space can be kept as compact as possible.
The scenarios were then combined with a total cost calculation in cooperation with Ottakringer and have been evaluated. This means that the decision-makers have a sound basis on which to put their logistics on track.


